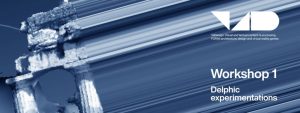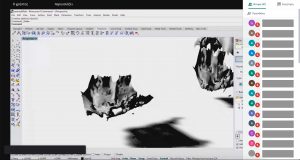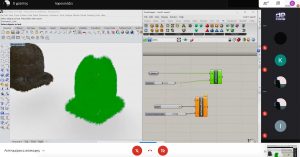Dates: 30-31 March and April 1st
Hours: 10.00-18:00 pm
Participants : 36
Organizer: Innovative environments research unit / Aristotle University of Thessaloniki
Website: Innovative Environments, V4Design
The main idea behind the V4Design platform is to reuse visual: content such as movies, documentaries, paintings and images from other artwork, textual content from textual documentations in films, critics, catalogues, and repurpose it in a way useful for architects and video game designers. The pilot use cases are addressing issues of architectural design of temporary outdoor elements that are related to the historical character of a place and the way it can influence the actual design process. The participating architects have to conduct a significant amount of investigation on dominating architectural and typological elements, spatial configurations and further contextual characteristics.
From 30/3 to 1/4, our partner AUTH organises a remote workshop for architecture students. The workshop participants will be assigned to make proposals for outdoor temporary installations (scenographic installations, urban design and land-art elements) for the greater area of the historical site of Delphi, Greece. These proposals can include temporary infrastructures for drama and theatre plays, outdoor events, accessibility solutions etc. The architecture student/professional user group will use the V4Design tool in order to find related material for research upon the topic. They are also going to need to acquire (3D, 2D and textual) information of the local natural, cultural environment and the topography in order to examine the possibilities of the site and articulate their proposed interventions.
Each individual will formulate their strategies and deliver a design proposal for one of the following categories
- scenography
- Urban design
- land art
Goals and objectives
The Delphic Experimentations Workshop re-uses visual content, re-purposes and develops approaches for 3D reconstruction/modelling of objects, buildings and sites, and deploys innovative architecture and design authoring applications.
Direction/ Brief
The workshop focuses on three different design directions.
- Scenography:
Encourages developments and design experimentations/approaches for a setting of interior or exterior use. Scenographic proposals may involve walls, curtains, banners, fences, posts, and backgrounds at any scale. Further appropriations of lighting, texture and any other special effect are welcome.
(deliverables: plan, elevation, render, scale 1:20-1:100,2 page written report / 12 persons)
- Urban design:
Encourages articulations of one or more pedestrian routes. Those routes may direct visitors from local villages to archaeological sites and from existing roads to specific artefacts (i.e. …). They should have a maximum width of 2m and possibly incorporate equipment (i.e. gates/entrances, control points, info kiosks, shades, rest areas, lights, benches, fountains, bins, etc).
(deliverables: plan, cross section, render, scale 1:50-1:200,2 page written report / 12 persons)
- Land art:
Experimentations are expected to involve an element applied on the Delphic landscape (i.e. obelisk, ground operations, large scale patterns,etc). They should apply to a maximum area of 1000 sq.m.
(deliverables: context, plan, section, render, scale 1:20-1:200,2 page written report /12 persons)




