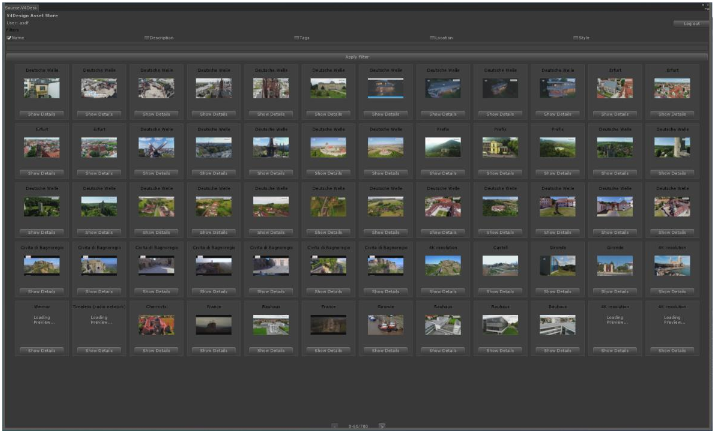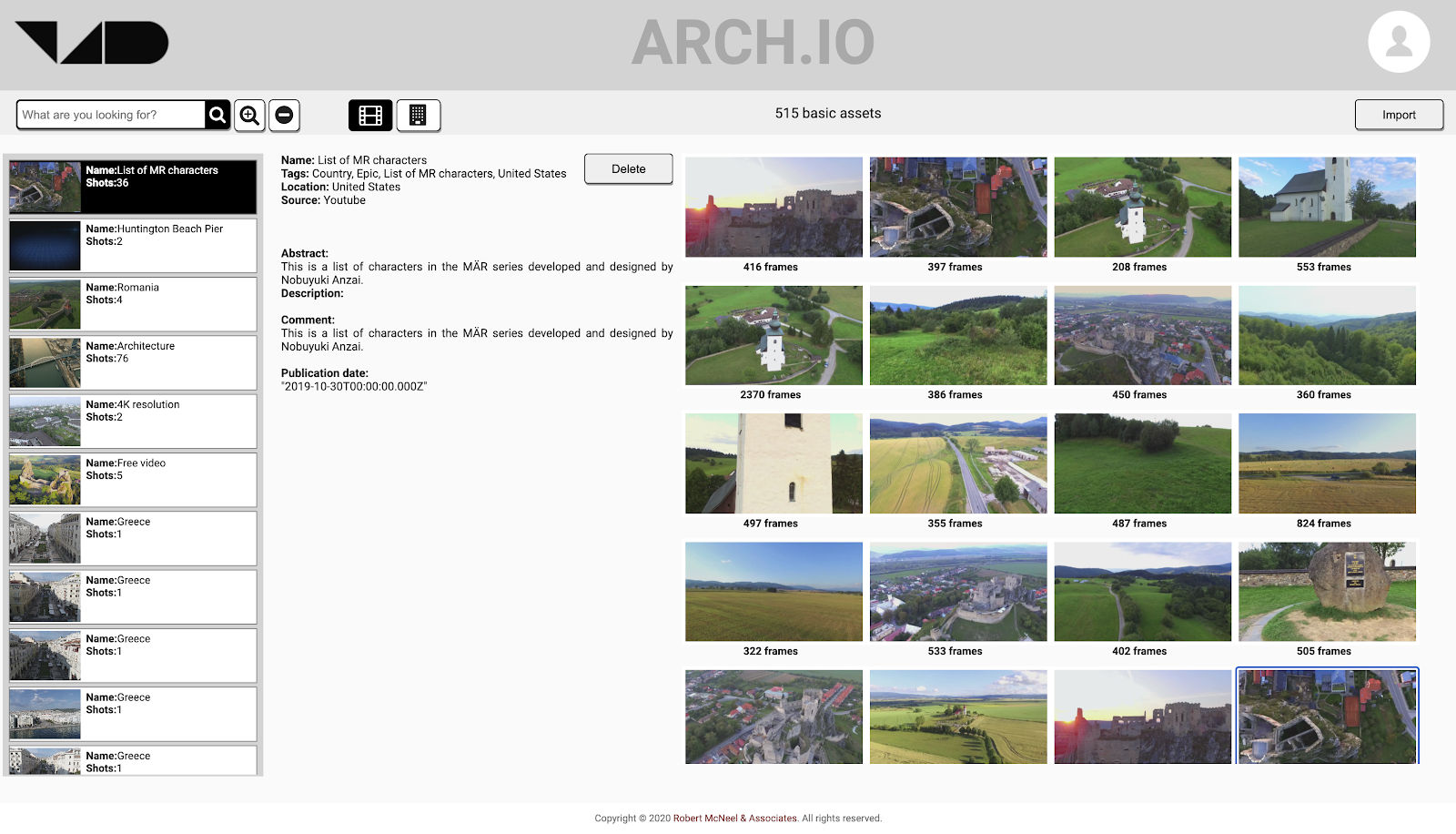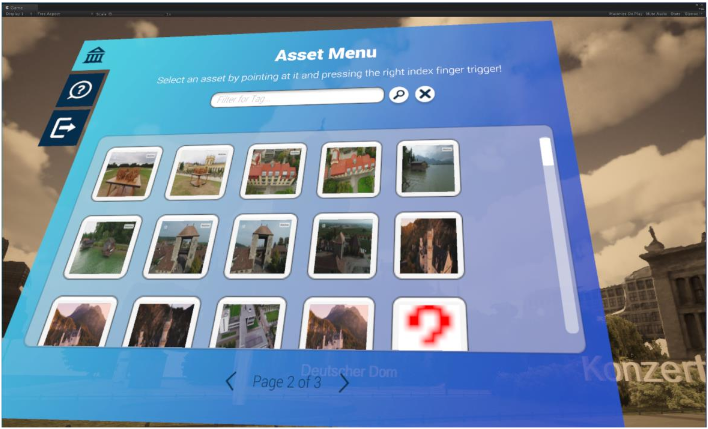We are glad to announce that the 2nd prototype of the V4Design platform is completed and evaluated by the user partners of the consortium. It consists of two applications, one web-based tool tailored to the architects’ requirements and one software that supports game designers either though a Unity plugin or a virtual reality environment. This version is a major upgrade compared to the previous one as it encompasses a variety of brand new features and enhancements.
One of the most noteworthy improvements is the significant increase of the user involvement in the designing process. Instead of being solely recipients of the result of an offline procedure, the users are able to contribute in the 3D model generation routine in different ways: a) by uploading their own video content to the platform, which is subsequently fed into the processing pipeline and b) by determining shots of interest for 3D reconstruction in videos previewed in the form of “basic assets”. While sending a 3D reconstruction request, the user can select from one or more style images grouped in categories, in order to transfer features such as colors and textures of the style image towards the creation of stylized 3D models. The platform provides two categories of style images: a) images that contain buildings of architectural interest (66 images) and b) images of paintings (28 images).
Furthermore, the raw data collection as well as the 3D model asset database was vastly extended, by exploiting among diverse components, the additional web resources (e.g. YouΤube) that were integrated for populating the V4Design database. In the current state of the platform, there exist over 1100 3D model assets created using more than 500 videos (presented as basic assets). This 3D model list also includes items relevant to our Pilot Use Cases for architectural design (PUC1 and PUC2). One can explore the list and apply filtering on it using the provided advanced search mechanisms, a powerful feature for focusing on the desired content that is performed on several fields such as location and building type. Besides that, the users have the ability to preview the available 3D models before downloading them for insertion into their creative work.




